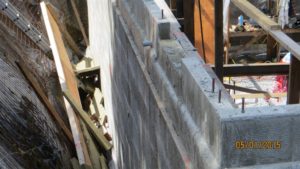Curb Appeal
Now that I have finished stripping both sides of the forms, I have to say I am quite pleased at how well the top curb turned out using the ROCKWOOL ComfortBoard IS inserts. They did not compress at all and created very nice pockets that will allow their re-insertion once the foundation has been waterproofed.
Once again, these inserts are to allow the thicker thermal barrier to start slightly below grade to prevent thermal bridging. Most houses have very little sub grade insulation which is OK below the frost line but represents a high heat loss potential as the foundation wall approaches and projects above grade. I have designed this dwelling with a R30 effective wall assembly and am carrying this level of insulation down below grade about 18″.

I used the contractors table saw to cut the panels. I would not recommend this unless you are outside, and are wearing a very good quality face mask, and eye protection. It did throw up a lot of ‘shrapnel’ but it made a really clean and fast cut.


I then used fishing line to secure them to the outside plywood form panels. The outboard ROCKWOOL panel sat directly on the top of the last ICF row and the inboard shorter panel was suspended using the fishing line. I used fishing line because it is cheap and easy.






Today saw the end of almost all of the form disassembly and stacking of the resulting wood. Monday I will finish cleaning up the pit floor and hopefully will be able to get the gravel blown in on Tuesday.


Thanks for the visit.
